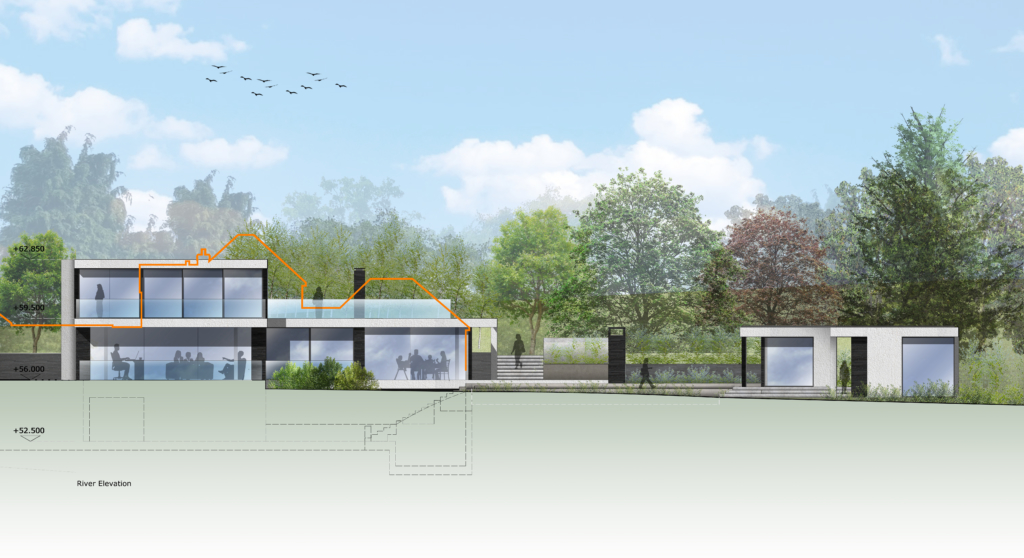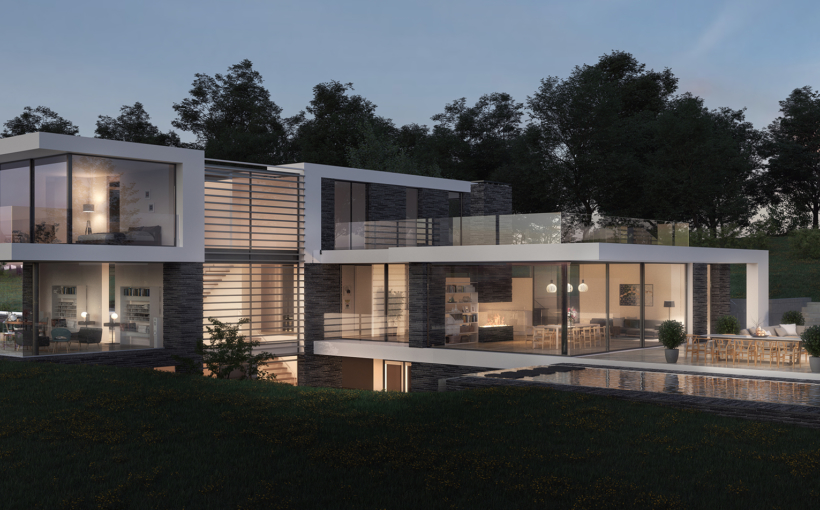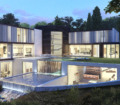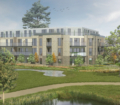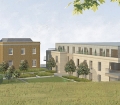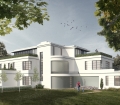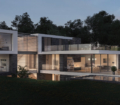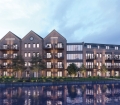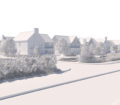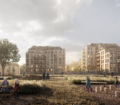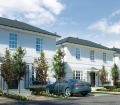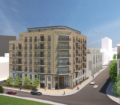
Skyfall is a replacement dwelling in the Greenbelt situated near Gerrards Cross in Buckinghamshire. The existing site falls dramatically down towards the waters edge of the River Misbourne. The level change across the site is over 15 metres. Even with in the immediate context of the house and its outbuildings the levels fall from 60m AOD down to 51m AOD by the river bank. The topography continues beyond the confines of the site with the hill climbing to the east of the site towards a large mature belt of trees.
Upon arrival at the site the existing buildings seems to nestle into the wider vista and topography. There are a number of trees upon approach and a small copse of trees immediately behind the main house. The existing Pool house is very visible as it perches on the slope with the existing pool terraced out beyond the slope. The site has a clear split between public and private. The entrance faces north and there is a clear opportunity to better capture the tracking afternoon sun with the main spaces within the house whilst still presenting a defensible facade to those arriving.
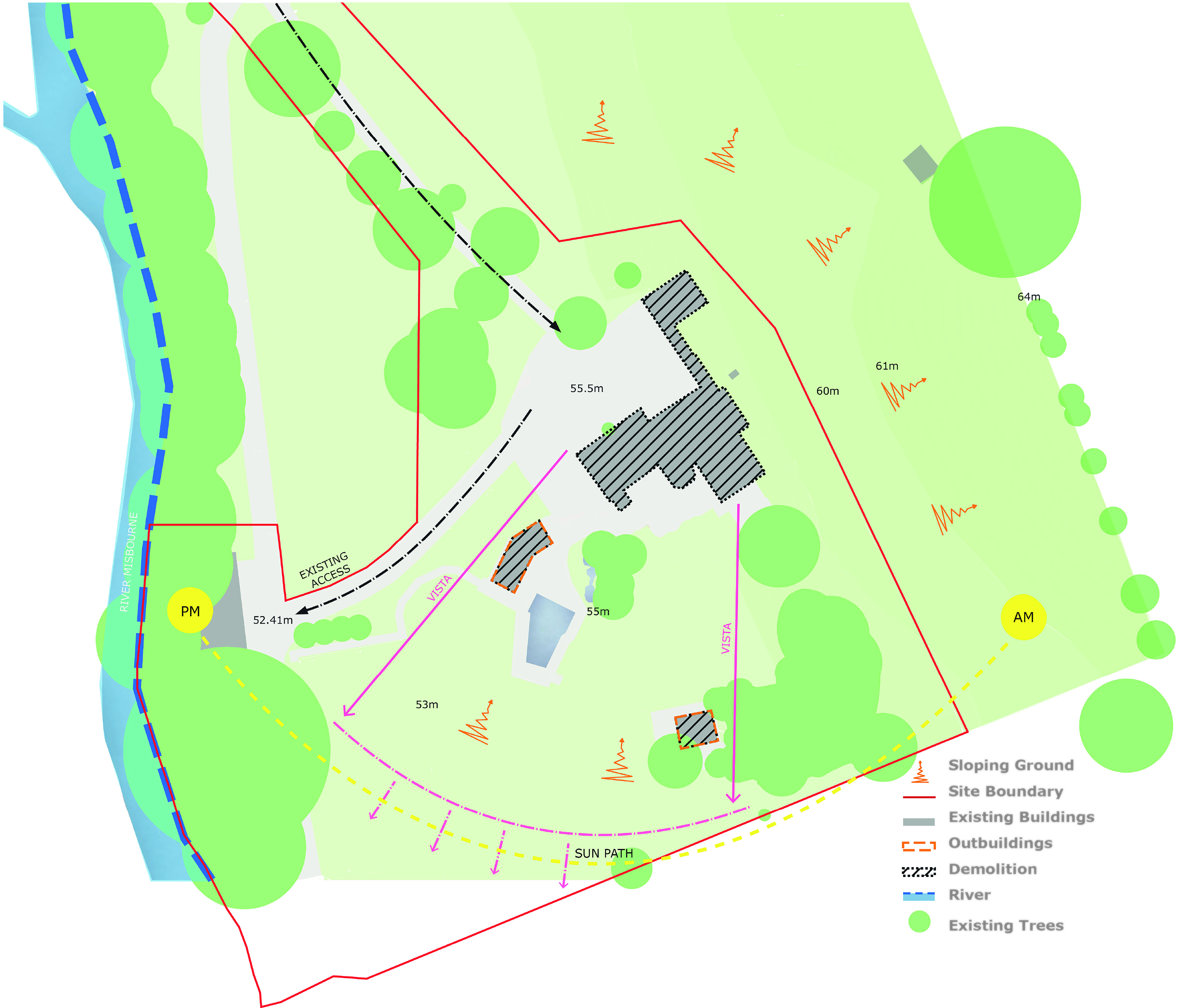
The new house would be sited in a very similar location. This is not always the case however the driveway through the existing trees presented a very clear orientation for the front facade. The car parking and garaging would be removed from view and located with a basement which would be accessed via a modification to the driveway, utilising the existing slope of the site. This move unclutters the front facade and allows a clear 2 storey entrance to present itself to those arriving, offering a clear sense of entrance.
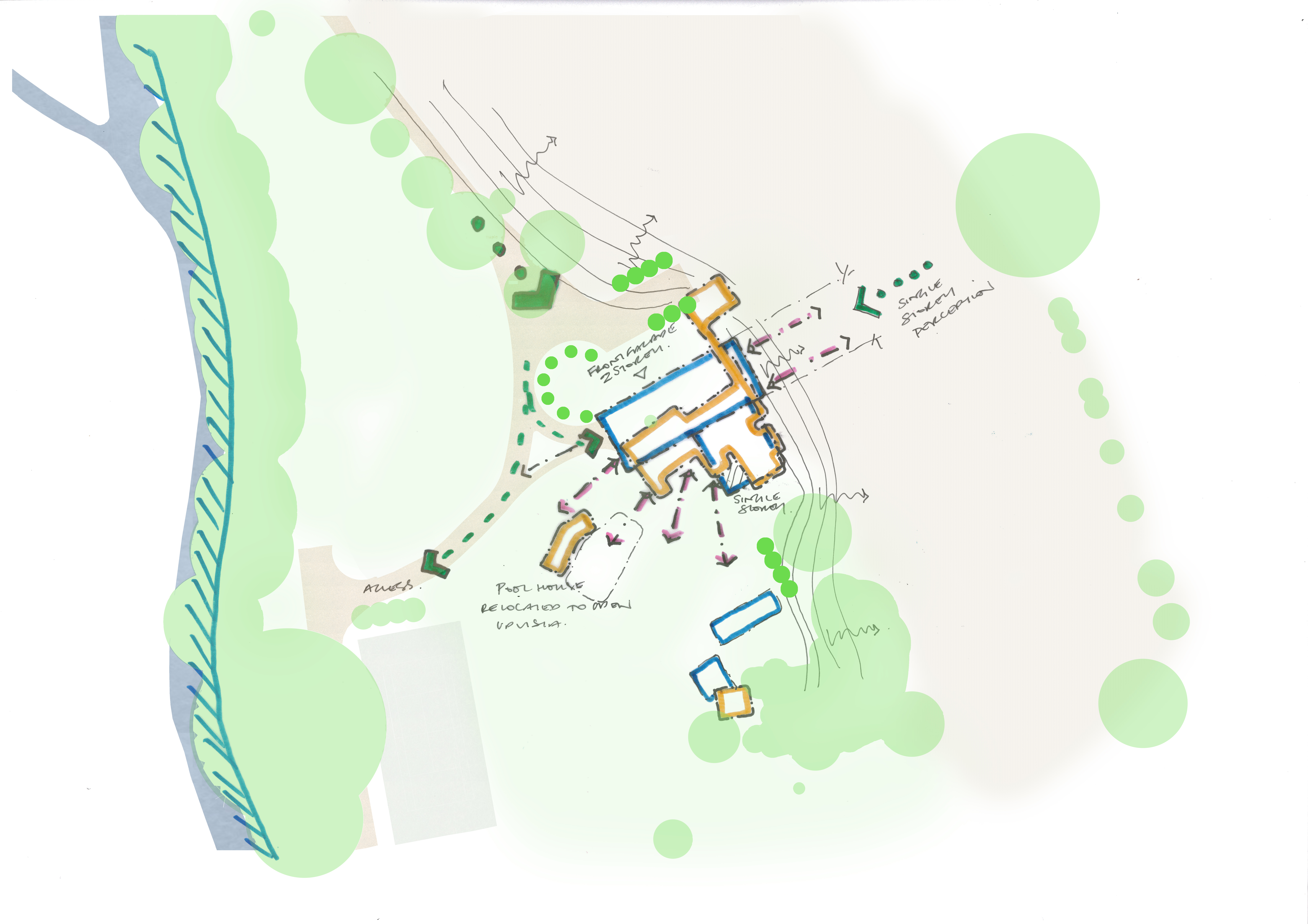
The new house is set the building hard into the hill. On approach, the building reads as single storey on its eastern flank and 2 storey on the western facade, looking towards the river. The rear of the house in a single storey wing running north to south forming a courtyard to capture the sun path and presenting the main living areas with distant views beyond the site whilst enabling the existing copse of trees to provide shelter for the outside spaces accessed from these main south facing living area. The pool house and swimming pool will be relocated, nestling into the topography at the base of the trees thereby opening up the vistas beyond.
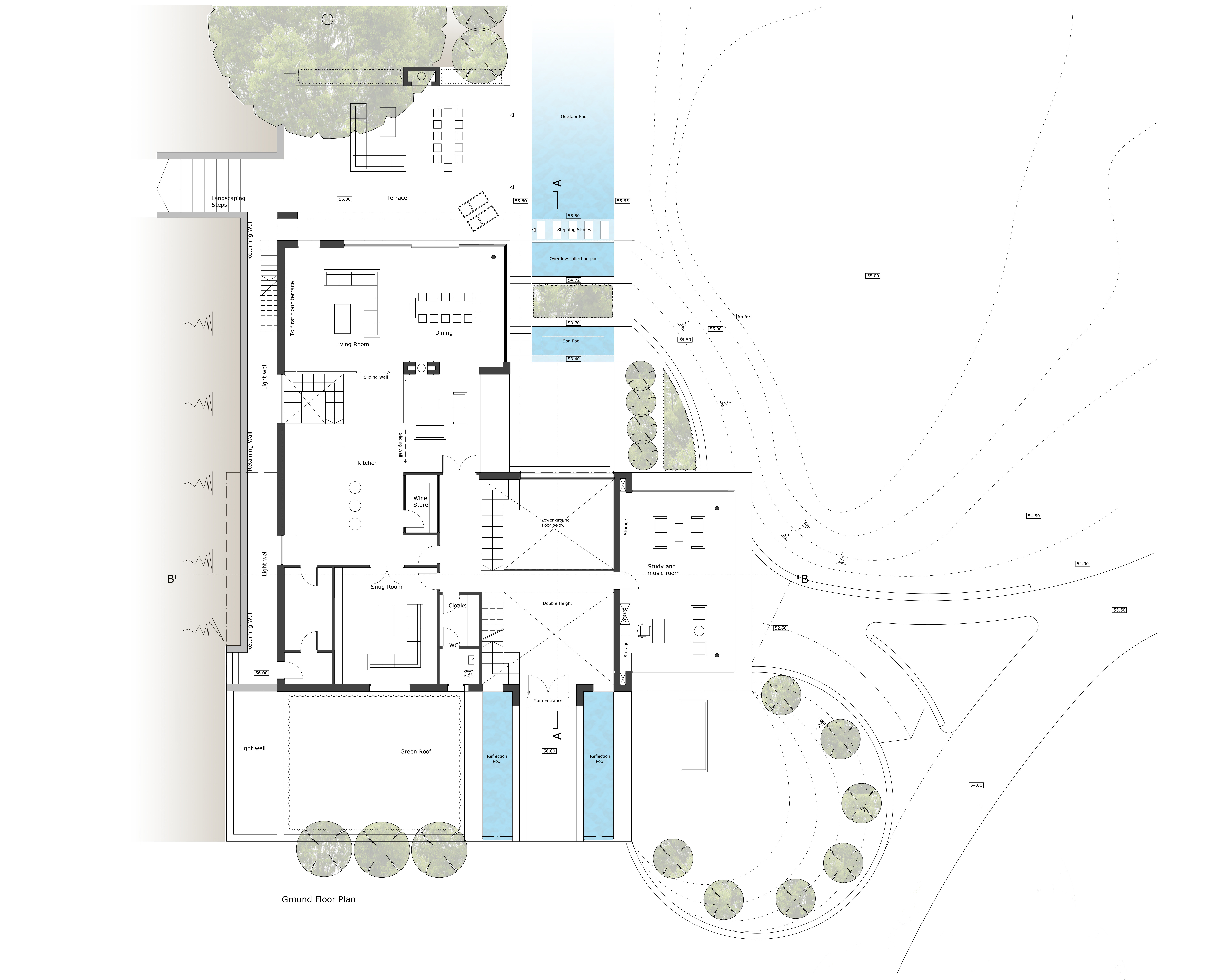
The critical move we have made is to push the house into the existing slope. The eastern facade of the ground floor is ostensibly basement. The working areas of the kitchen and utility are served by a light well and sit within the sloping site. There is then a full basement below, again served via access form the gently falling site. This all means a single storey house when viewed from the East and a 2 storey facade facing west with a sunken courtyard feeding light into the leisure spaces of the basement.
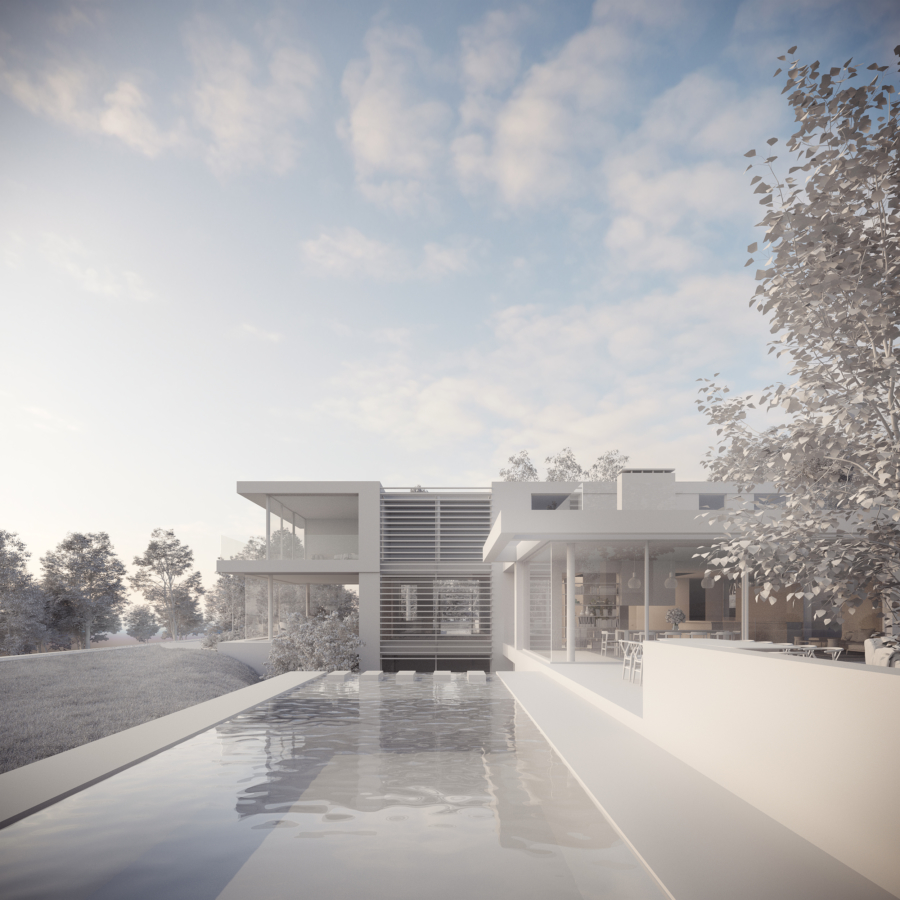
The proposed design of the house takes a contemporary approach. The monochrome palette mixed with large areas of glazing allows the building to reflect its verdant surroundings. Ribbons of render form frames which are filled with a mixture of dark brickwork and glazed elements. These Render ribbons also form the first floor terraces which project out into the landscape.
The Front facade is more solid. The left hand flank is partially basement and is deliberately solid. The entrance is created by the only 2 storey element in the facade, a rendered frame which continues form low level retaining walls containing the 2 reflection pools which flank the entrance.
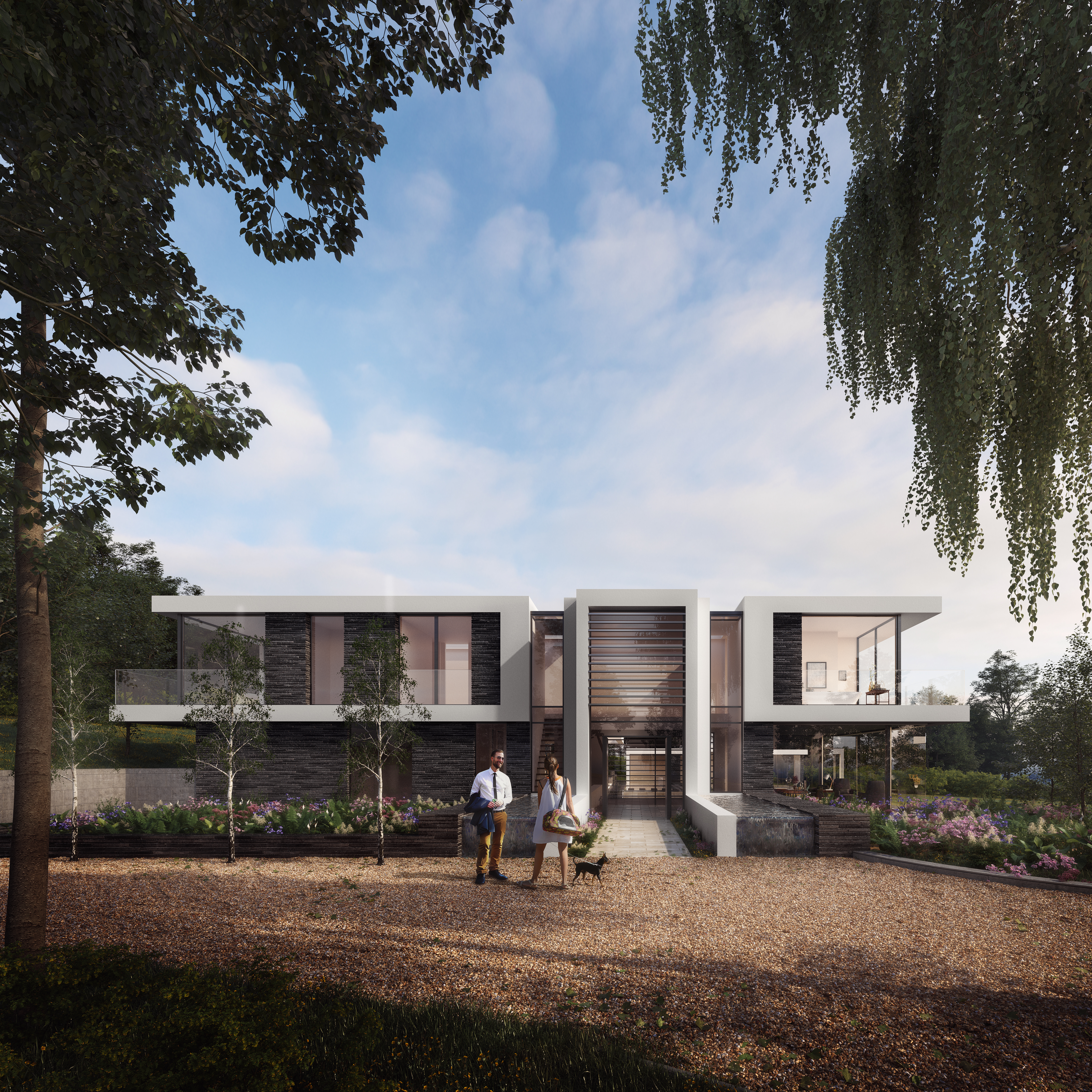
To the right hand side, where the topography falls away towards the river, the upper floor frame contains the master bedroom with 3 aspects. On the ground floor the study, within a 3 sided glass box, offers panoramic views over the landscape.
