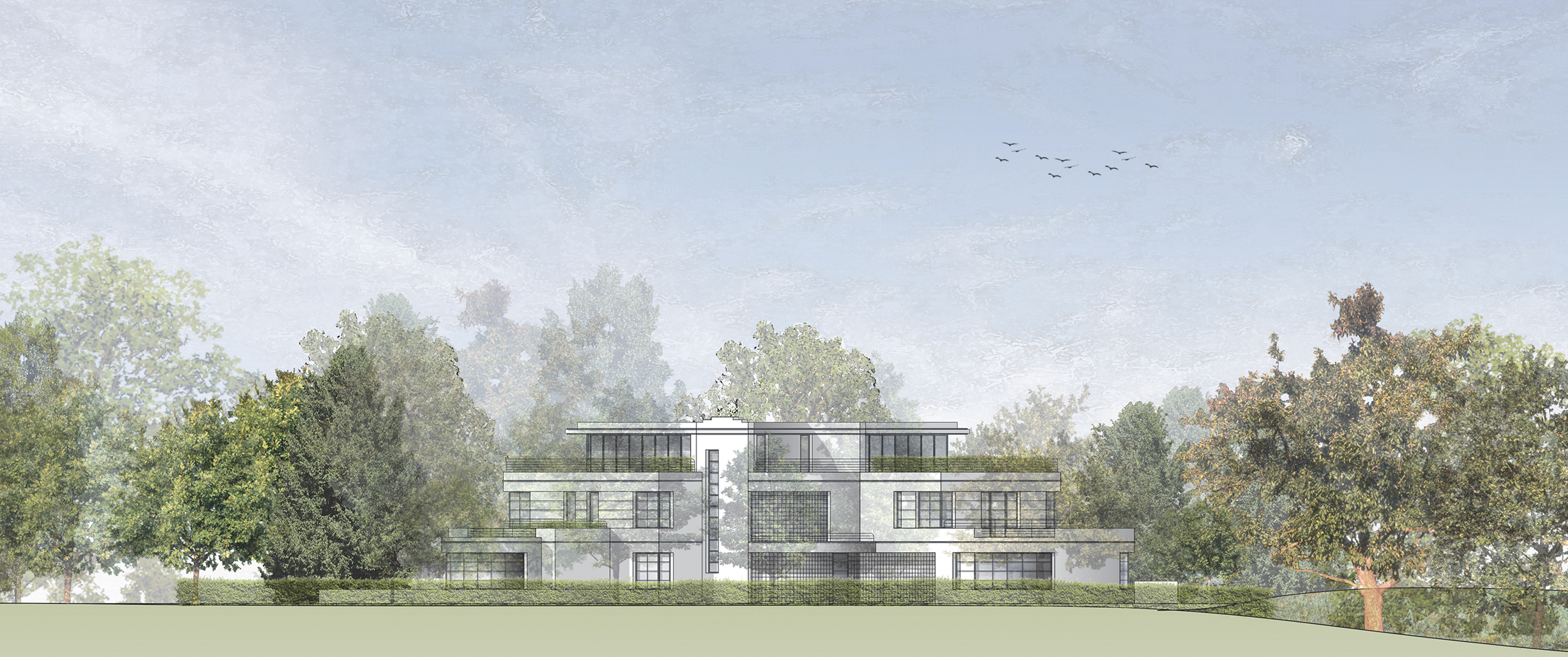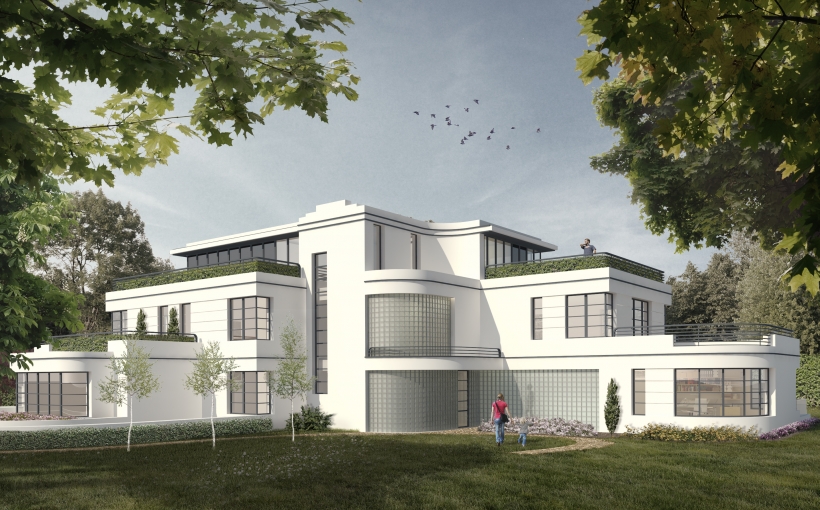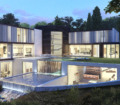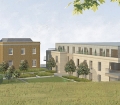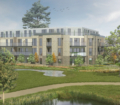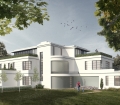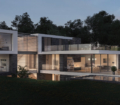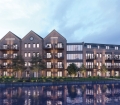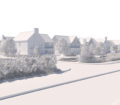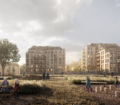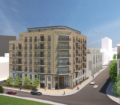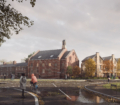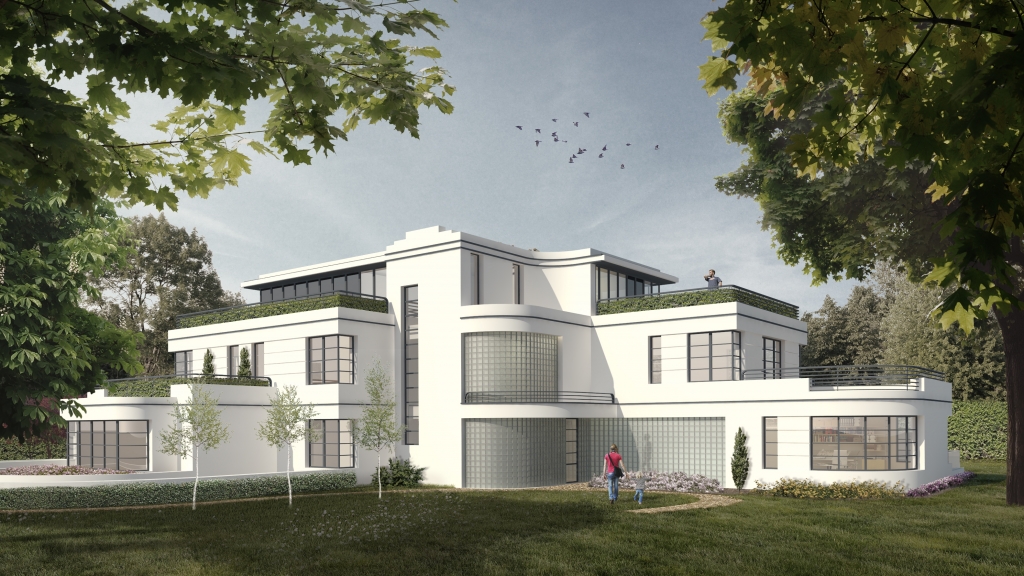
WaM Architecture are proposing the redevelopment of Corner Cottage, Stratton Road, Beaconsfield. The application proposes the demolition of the existing dwelling and erection of a new Art Deco Villa.
The proposed house is set centrally within the plot to respect the sylvan setting and work within the constraints of the heavily tree lined plot
Throughout the process the scheme has been amended, developed and refined in its scale, form and design as set out in this report to ensure it creates the appropriate solution for the site creating a bespoke and focal building on the important corner plot.
The 0.2 hectare site is located within the area of Special Character. The area is characterised with a myriad of house types on substantial plots.
New Town Beaconsfield is a short walk away with all the associated amenity this provides.
The surrounding residential area has a number of more prominent corner plots which contain more striking buildings. On the other entrance to Stratton Road there is a fine example of an Art Deco Villa which is Listed. It seems entirely appropriate to therefore place a well referenced and honestly designed Art Deco house on this other junction of Stratton Road and Gregories Road.
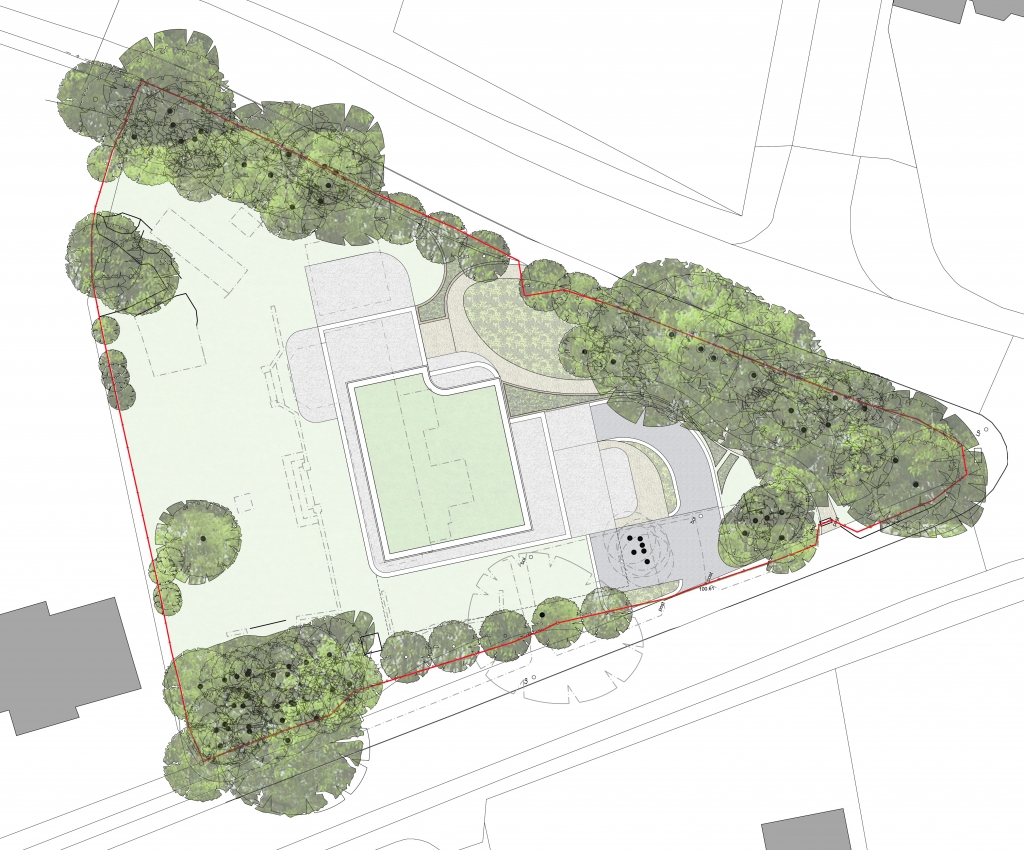
The proposed building is sited to match the orientation of the existing building and does not encroach any further on the existing rear garden to ensure no greater impact on the neighbouring property.
The proposed house is formed to create interest on all sides and address the triangular corner plot. It creates a frontage to Gregories road whilst also offering a strong elevation to Stratton Road.
It is developed to respond to the constraints of the existing trees on site and nestle into the Sylvan plot. The building reduces in scale and bulk as it rises with the outer facade wrapping to form a continuous ribbon effect tot he face. This is emphasised with the use of curved elements and open corner glazing to present a continuing face and connects the various aspects of the facade.
The entrance feature is overtly Art Deco creating a vertical element that contrasts with the predominantly horizontal lines of the proposed building.
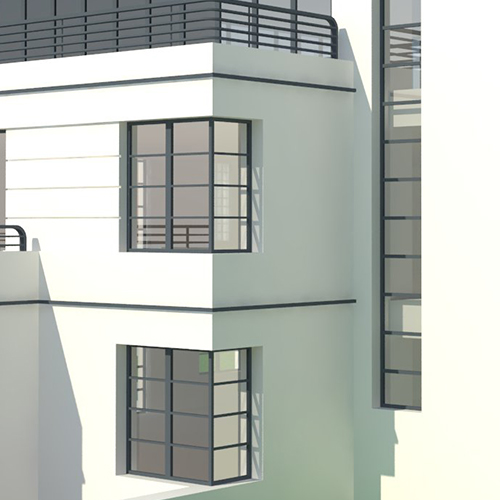
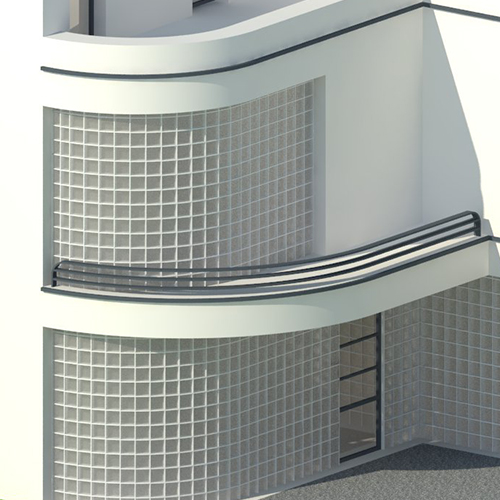
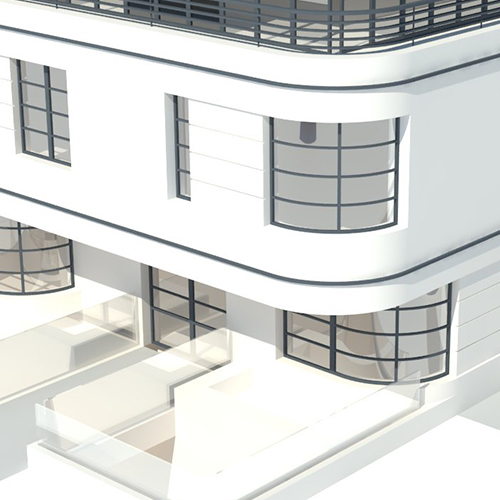
The palette of materials is driven by the Art Deco design. The walls are rendered in a crisp white with a smooth finish. The window reveals are deep set and framed with dark grey aluminium frames and slate cills. A rustication detail links the windows to form expansive horizontal emphasis.
Glass blocks are also used throughout he facade to further enhance the Art Deco influence. The Glass blocks are used to clearly demarcate the entrance forming the distinct curve which deliberately softens the building as it addresses the Gregories frontage.
The areas of flat roof which accommodate the roof terraces are framed in dark grey railings with hedge planting behind to create a soft edge as the building steps up.
The top floor is deliberately more transparent. Its mix of opaque and transparent glazed panels reflect the Sylvan setting. The set back on all sides allows this top floor accommodation to be subservient and provide the roof element to the design.
