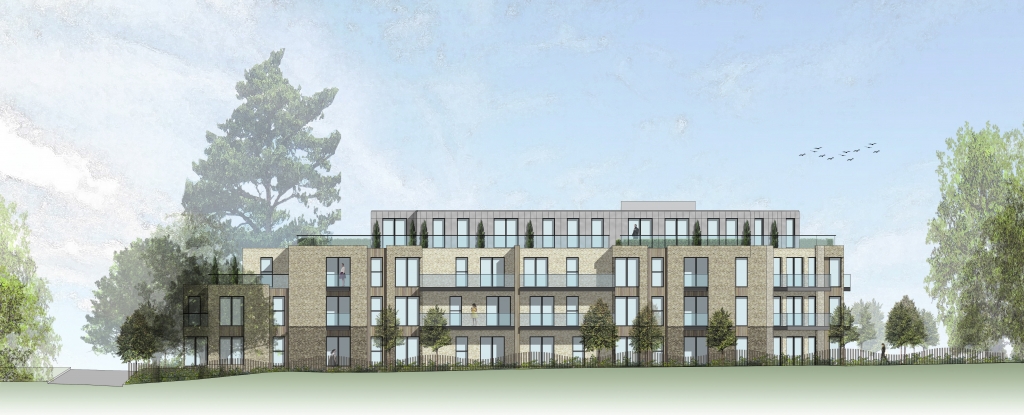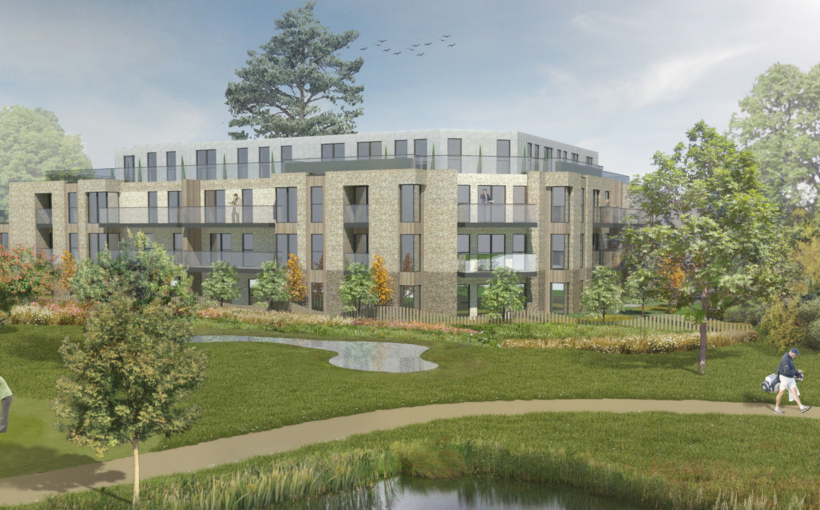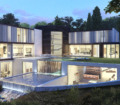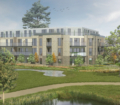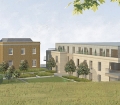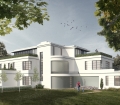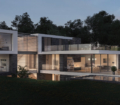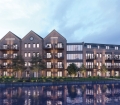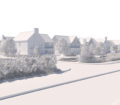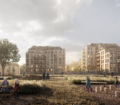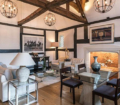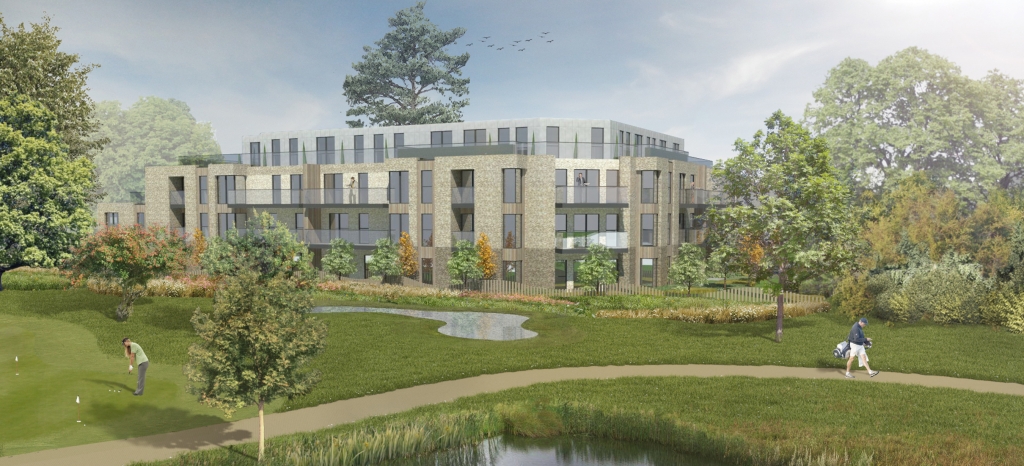
This planning application is for the redevelopment of the existing clubhouse, upper car park and former printworks site which form part of the Bushey Hall Golf Club.
The proposal is for the retention of the existing 18 hole golf course through the replacement of the clubhouse which is currently unviable due to its size and condition. A modern replacement clubhouse is proposed overlooking the 18th green. The existing clubhouse building will be demolished and replaced by a stepped 2-4 storey building containing 31 apartments.
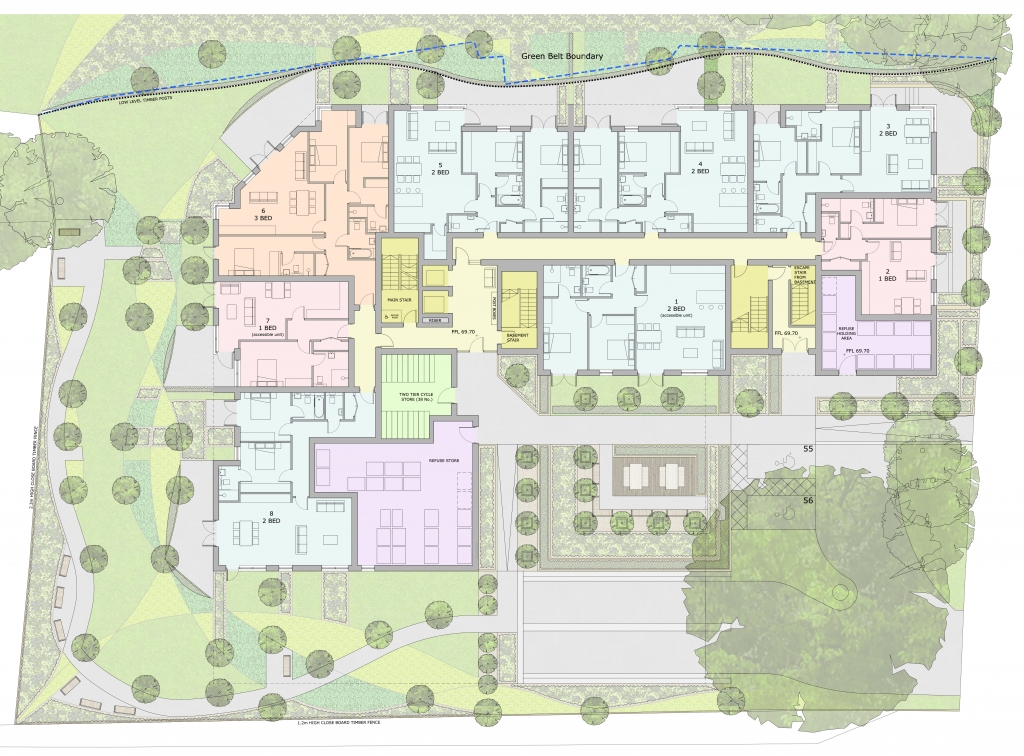
Bushey Hall Golf Club is an 18 hole golf course located in North Bushey. It is accessed from Bushey Hall Drive to the east of the site.
The site extends to the north across Bushey Hall Golf Club. Bounding the eastern and southern edge of the site is Bushey Hall Drive, beyond which is a 5.1m high listed wall, precluding views to properties/gardens in Bushey Hall Park to the south of the site. To the west of the site is a block of flats with some surface and some undercroft parking.
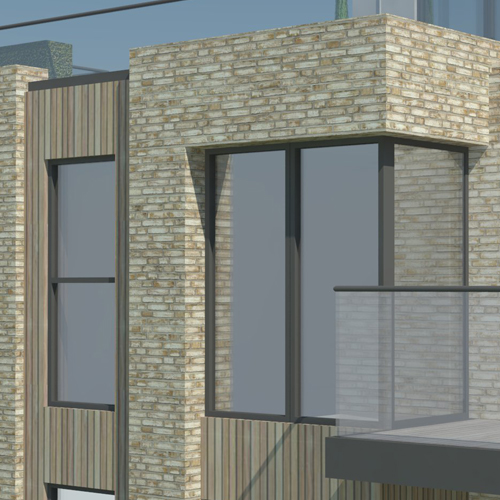
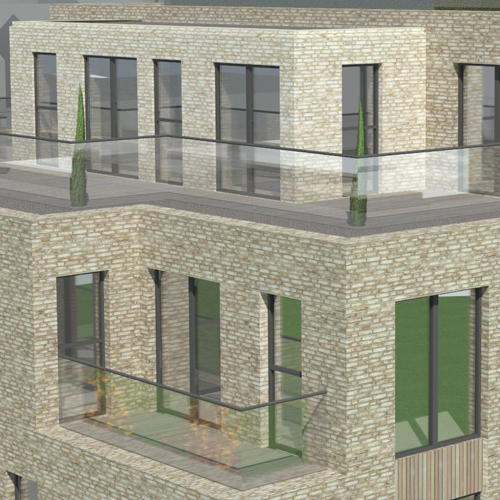
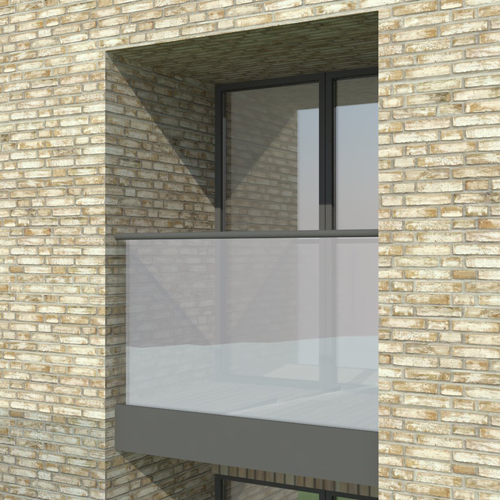
The building has been designed using careful detailing and high quality materials to create a refined and attractive appearance. The proposed materials have been discussed and revised with Officers during the Pre-Application Process to create a scheme which is appropriate to both its immediate context and wider setting.
The proposed development uses 3 complimentary shades of buff brick which are broken up by areas of inset vertical timber cladding. The set back top floor is proposed to be standing seam zinc cladding and provides large areas of timber decked roof terraces. The layers of brickwork have been applied with the darkest shade on the ground floor with lighter shades above, ending with the zinc cladding which is lighter still. With glass balustrades, full height windows and the extensive balconies the proposed building will take advantage of the views overlooking Bushey Hall Golf Course and the surrounding landscaping.
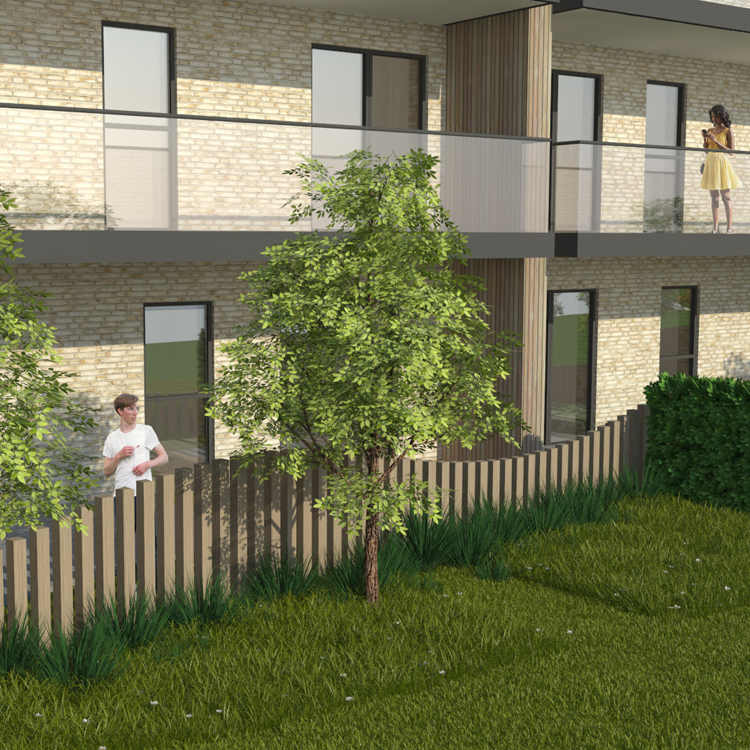
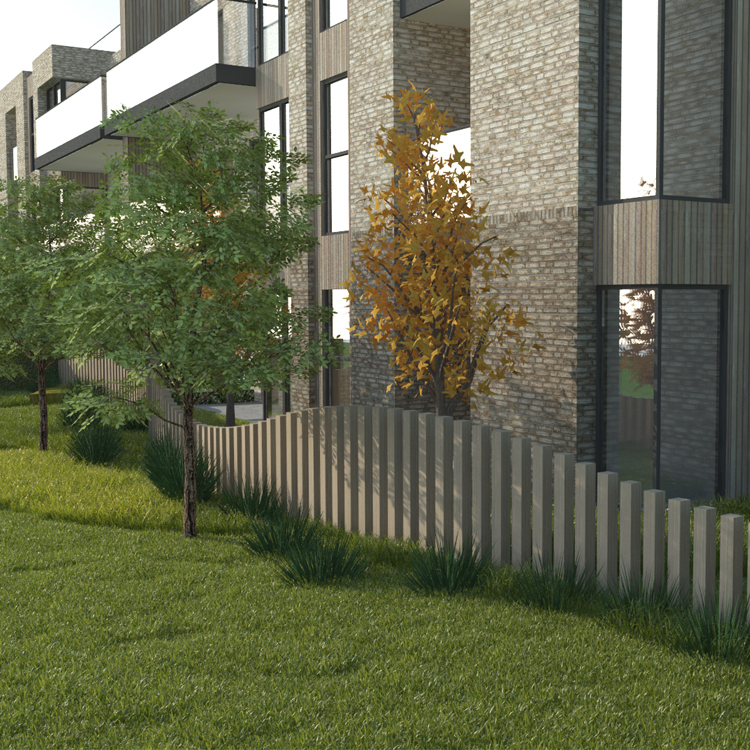
The proposed design rationale is to create a flowing landscape which weaves around the building and provides a seamless transition to the Green Belt/Golf Course. A view through the site is created between the proposed building and The Limes which takes advantage of this. The images below give a example of the type of planting proposed.
Ground floor units benefit from private amenity areas which have a feeling of enclosure created by careful planting and the integration of weaving open timber fencing/posts. This allows views from the apartments whilst at the same time protecting their privacy. It also ensures residents cannot walk onto the golf course and significantly enhances the views from the golf course back to the apartment building. Swathes of low level planting connect the public and private areas in an attractive way which will change through the seasons.
The scheme includes the planting of over 60 new trees with accompanying planting and hedges. The aim of the landscape is not simply to surround the buildings with areas of generic green space but to deliver over 800 sqm of high quality shared amenity.
