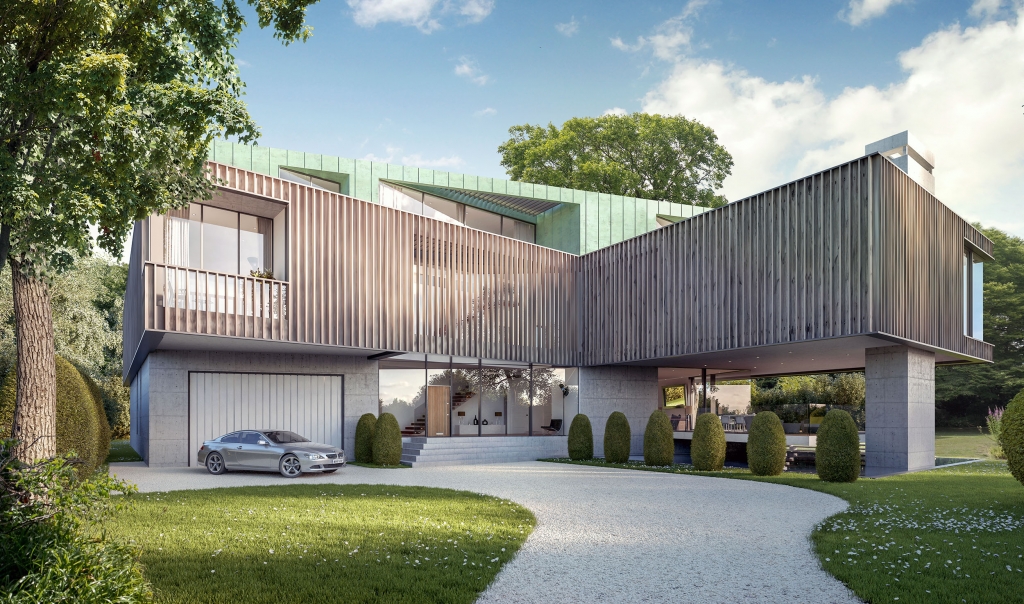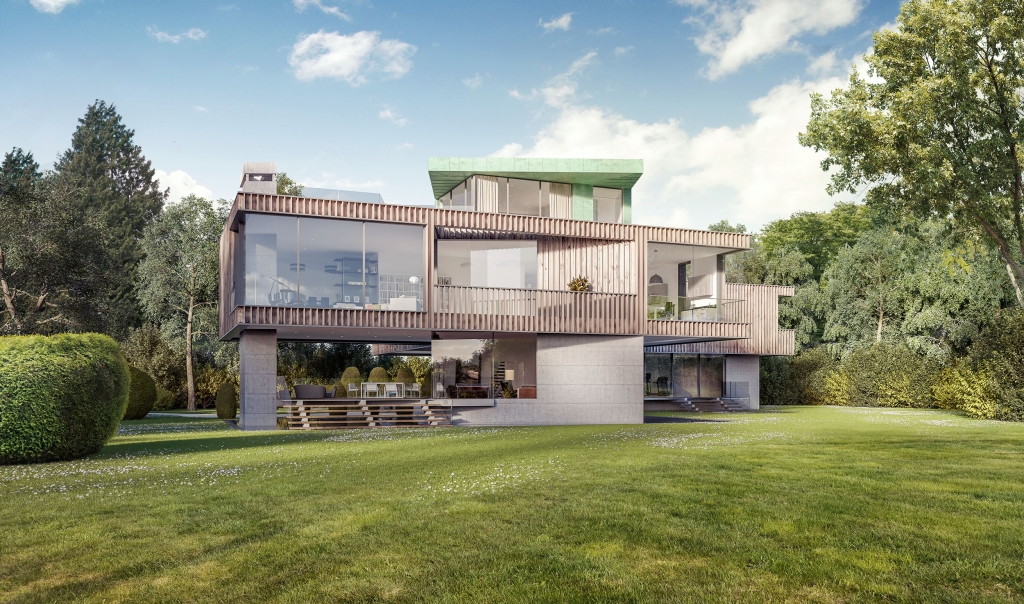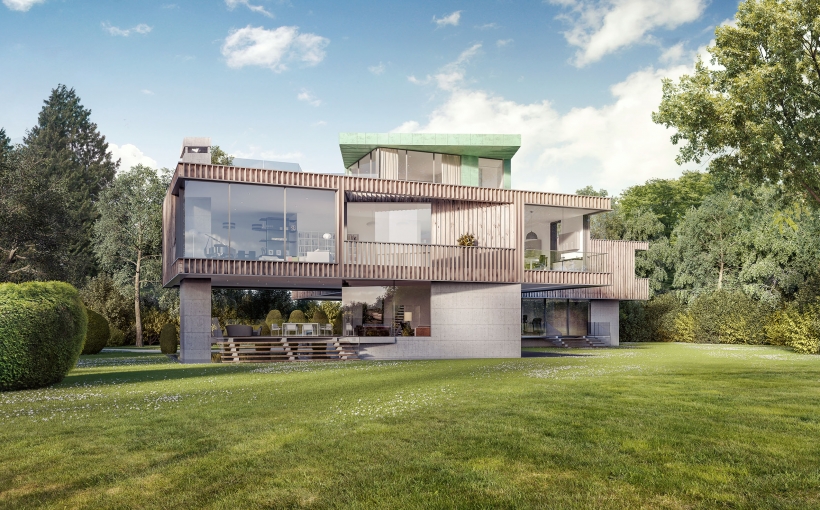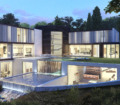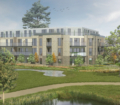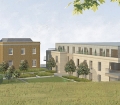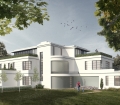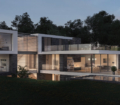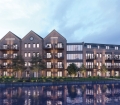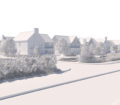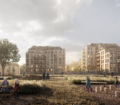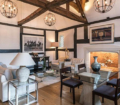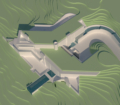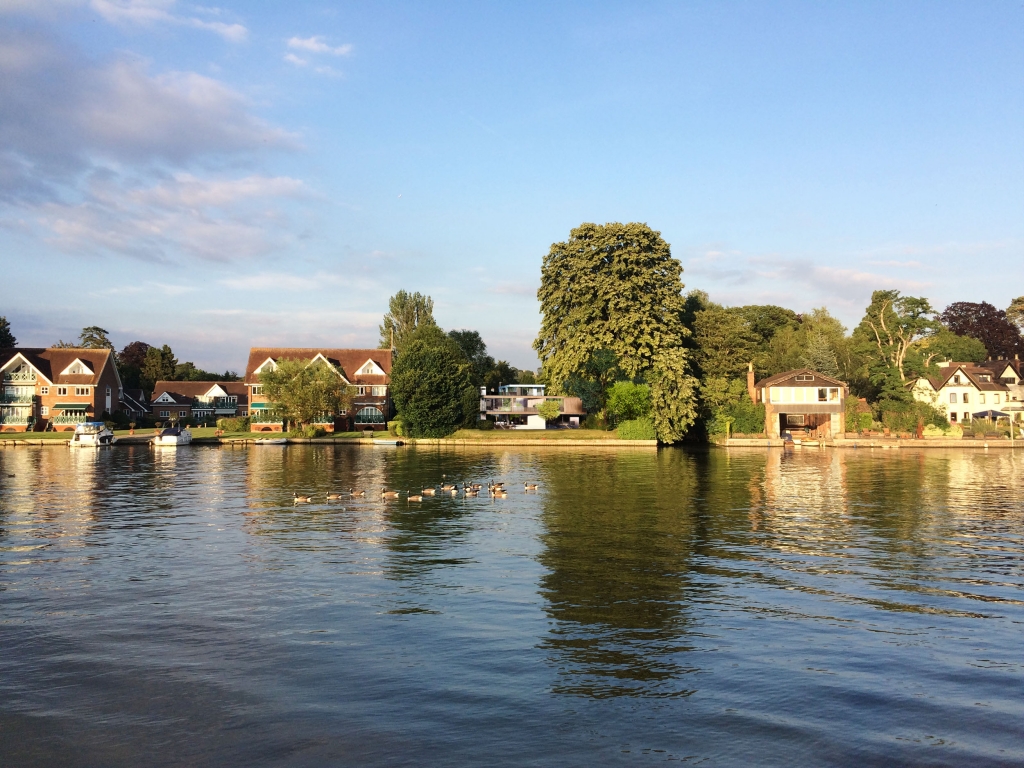
WaM have recently gained approval for detailed planning and Conservation Area consent for this contemporary house adjacent to the River Thames and River Wye in Bourne End.
The 2 distinct vistas on site created by the River Wye in the foreground and the River Thames, more in the distance creates 2 distinct geometries which are fundamental to the design of the building.
They are used to create the positive and negative space expressed in the overhangs and cantilevers. It is also expressed within the plan to break up the open plan spaces. We have used both windows and areas of solid facade to control the points in the plan where these 2 new aspects become apparent.
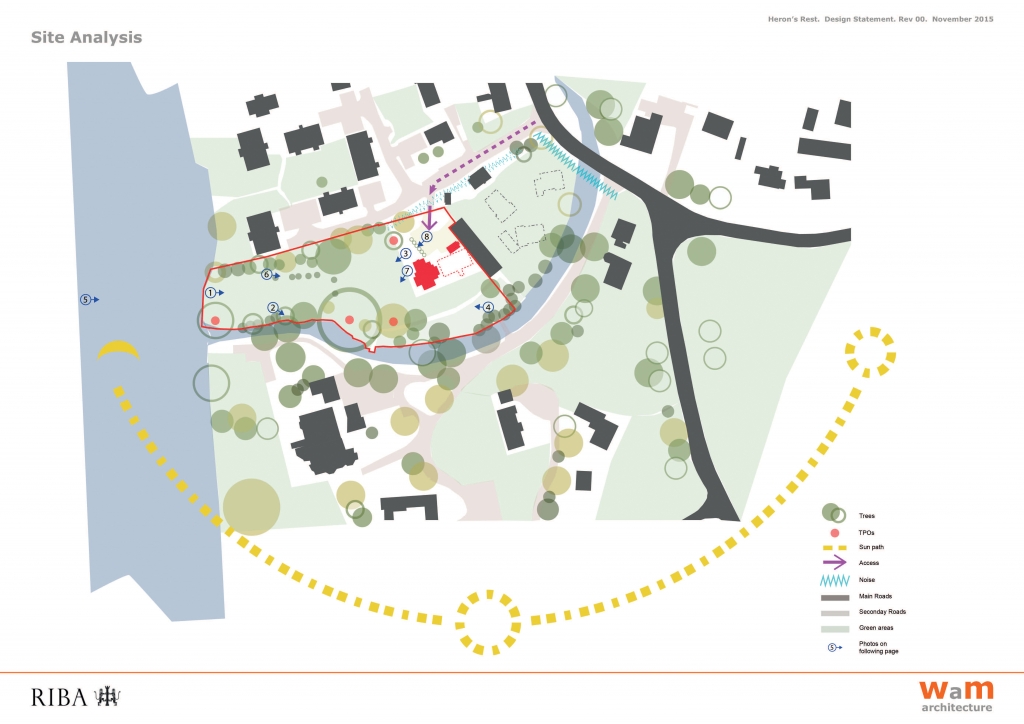
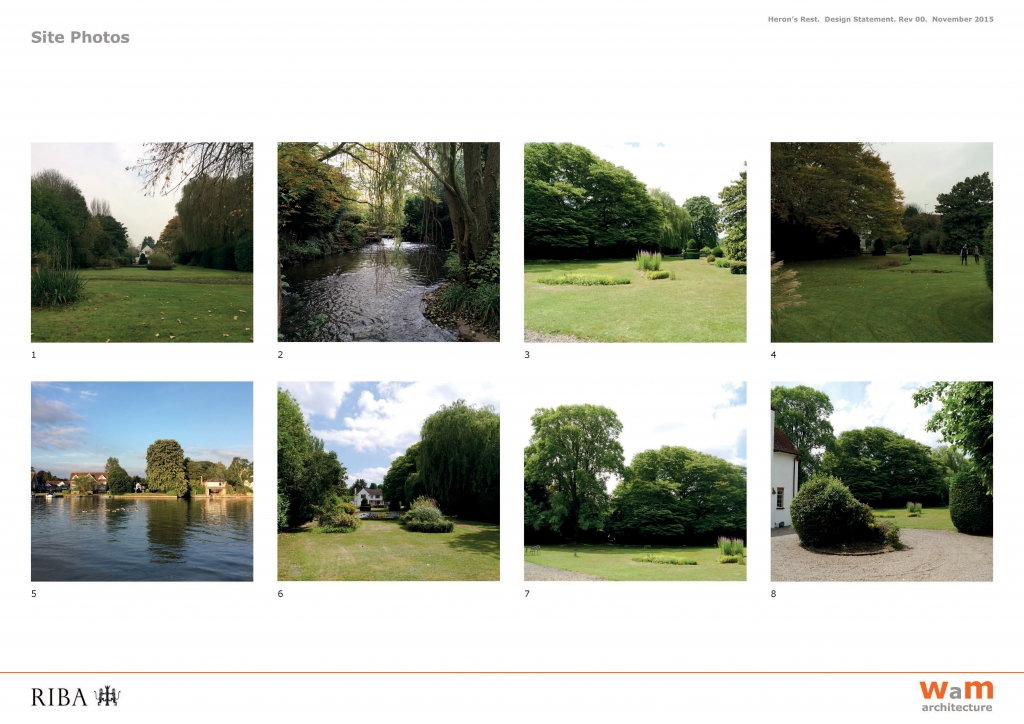
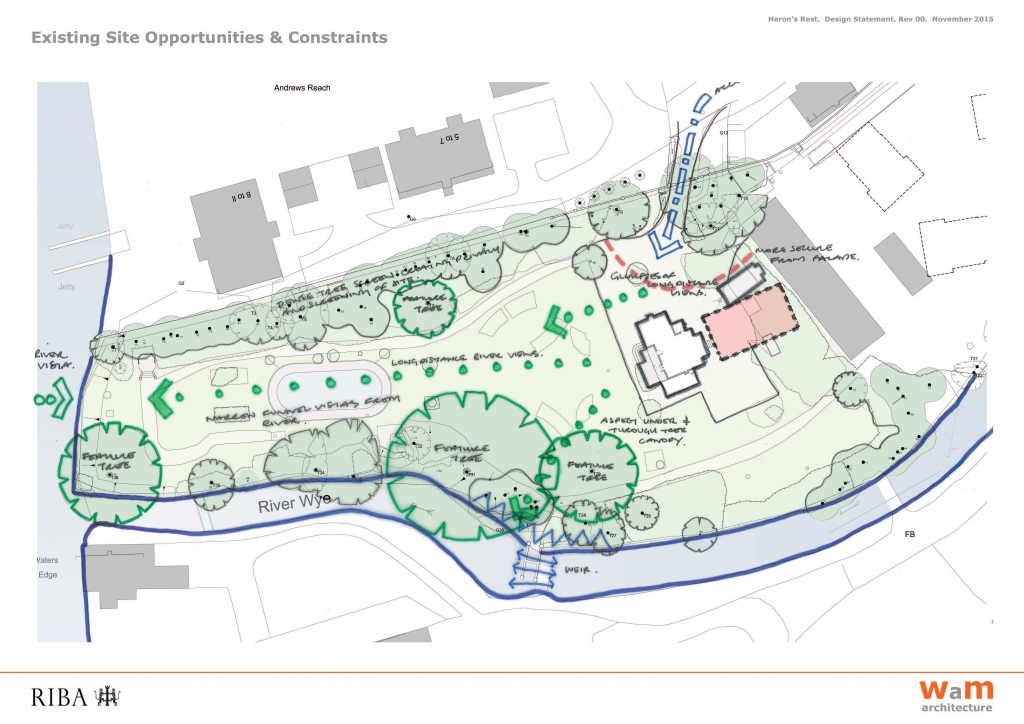
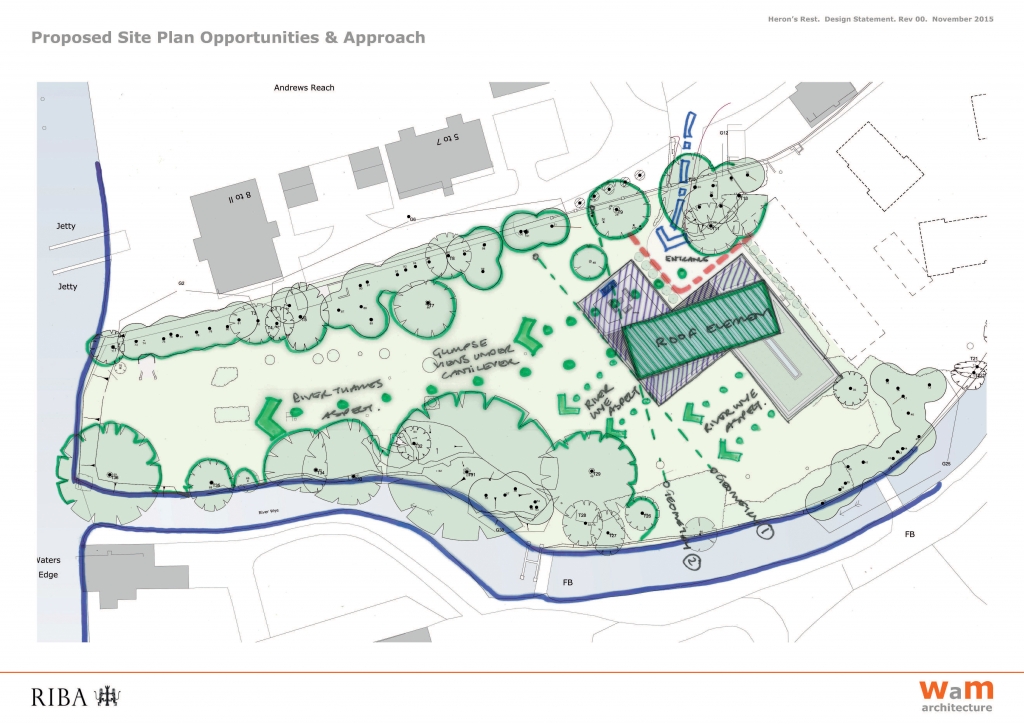
The flood constraints play a key role in siting and size of the footprint of the proposed new dwelling. The current buildings on site create an area which currently does not flood in a 1:20 year event.
Our proposals respond to these existing footprints. The ground floor of the new dwelling will be raised up above the 1:100yr flood level plus climate change. It will be constructed of flood resilient construction and is smaller in area than the first floor. It is designed to be the heavy base for the more lightweight cantilevering first floor.
The proposed footprint allows certain parts of the site to now flood whilst now preventing others from doing so. This delicate equation is balanced to ensure no greater impact on the flood plain for the new house.
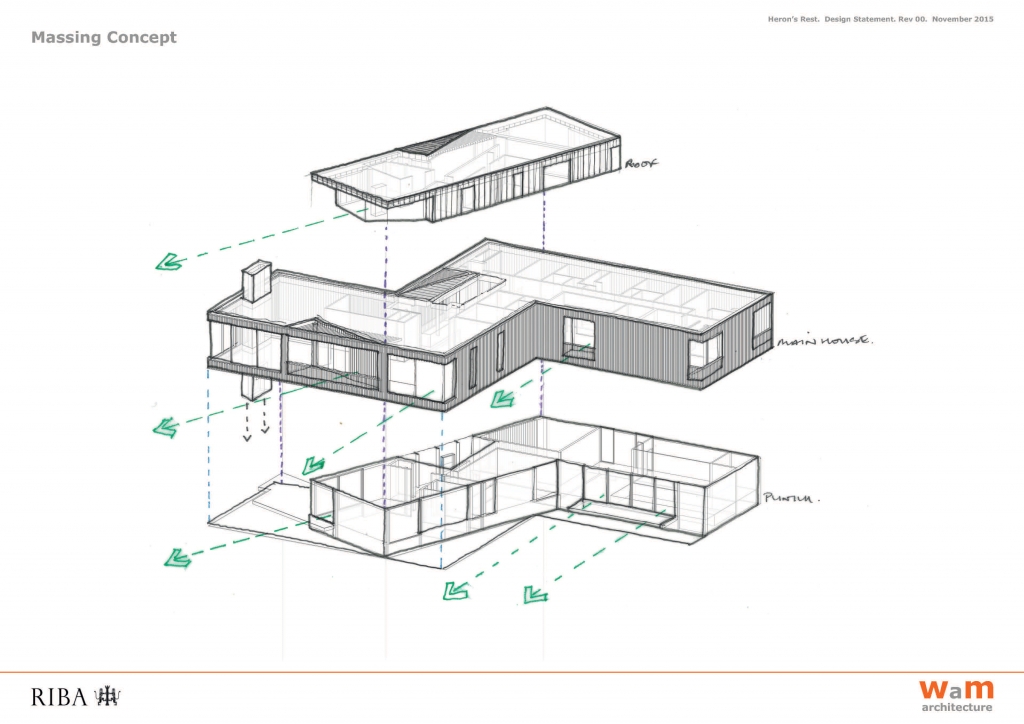
The material palette responds to the overarching design principles. The shuttered in-situ cast concrete plinth is created by using the same timber within its shuttering to imprint the pattern of the timber above into its face.
Hit and miss cedar timber cladding creates a facade which changes depending on the angle of view. It articulates the flat surface. As it weathers down it will sit in harmony with the evergreen tree canopies which surround it.
The hit and miss timber detail is used to create slatted openings in the facade which from the balustrading to the inset balconies.
This same hit and miss approach allows the perpendicular timbers to continue and form fixed vertical louvres over certain openings. This detail allows for an apparently more solid front elevation and masks the intersection of the geometries in section and elevation.
Standing seam copper cladding forms the second floor designed to read as a roof element within the overall design. The elements of glazing reflect the surrounding landscape.
